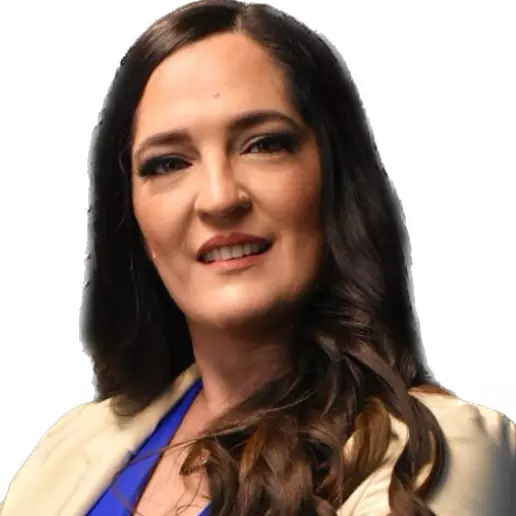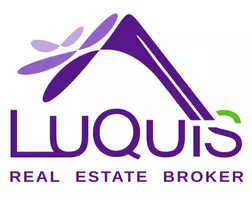$150,000
$150,000
For more information regarding the value of a property, please contact us for a free consultation.
8330 MONACO DR Port Richey, FL 34668
2 Beds
2 Baths
1,080 SqFt
Key Details
Sold Price $150,000
Property Type Single Family Home
Sub Type Villa
Listing Status Sold
Purchase Type For Sale
Square Footage 1,080 sqft
Price per Sqft $138
Subdivision Capri Village Condo 1
MLS Listing ID W7878750
Sold Date 11/19/25
Bedrooms 2
Full Baths 2
Condo Fees $485
HOA Fees $55/ann
HOA Y/N Yes
Annual Recurring Fee 7140.0
Year Built 1987
Annual Tax Amount $746
Lot Size 2.850 Acres
Acres 2.85
Property Sub-Type Villa
Source Stellar MLS
Property Description
YOU DON'T WANT TO MISS THIS AFFORDABLE AND CHARMING 2 BEDROOM, 2 BATHROOM, 1 CAR GARAGE VILLA in the 55+ Community of Capri Village of Timber Oaks and is available to See Today! Corner Unit with Lots of Light and a Large covered front Porch. Spacious Kitchen with Eat-In Breakfast Area. Dining Room Separate with Sliders on to the Florida Room. Bathrooms have updated Vanities, Lighting, plumbing fixtures. Master has walk-in closet and En-suite Bath with a Shower. Guest bath has a tub/shower combo. Washer and Dryer come with the unit. Living Room is spacious and has sliders on to the Florida Room. Exterior of the building and roof is maintained by the Homeowners Association. Unit has Hurricane Rated Windows, Water Heater - 4/2023. The Community of Timber Oaks offers many benefits such as a Pool, Clubhouse, Hot Tub, Botchie Ball Courts, Tennis Courts, Library, Gym and Billiards Room. Florida Lifestyle at its Finest. Close to Shopping, Pharmacy, Grocery, Library, Hospitals and Parks. Convenient to Tampa International Airport and Beaches. Call today to see this Gem!!!
Location
State FL
County Pasco
Community Capri Village Condo 1
Area 34668 - Port Richey
Zoning PUD
Rooms
Other Rooms Florida Room
Interior
Interior Features Window Treatments, Ceiling Fans(s), Eat-in Kitchen, Primary Bedroom Main Floor, Split Bedroom, Thermostat, Walk-In Closet(s)
Heating Central, Electric
Cooling Central Air
Flooring Carpet, Ceramic Tile, Linoleum, Other
Furnishings Unfurnished
Fireplace false
Appliance Dishwasher, Dryer, Electric Water Heater, Exhaust Fan, Microwave, Range, Refrigerator, Washer
Laundry In Garage, Washer Hookup, Electric Dryer Hookup, Same Floor As Condo Unit
Exterior
Exterior Feature Lighting, Private Mailbox, Rain Gutters, Sidewalk, Sliding Doors
Parking Features Driveway, Garage Door Opener, Guest, Oversized
Garage Spaces 1.0
Community Features Deed Restrictions
Utilities Available BB/HS Internet Available, Cable Available, Cable Connected, Electricity Available, Electricity Connected, Phone Available, Public, Sewer Available, Sewer Connected, Water Available, Water Connected
Amenities Available Clubhouse, Fitness Center, Pool, Recreation Facilities, Spa/Hot Tub, Tennis Court(s), Wheelchair Access
View Garden
Roof Type Shingle
Porch Deck, Patio, Porch
Attached Garage true
Garage true
Private Pool No
Building
Entry Level One
Foundation Slab
Lot Size Range 2 to less than 5
Sewer Public Sewer
Water Public
Structure Type Block,Concrete,Stucco
New Construction false
Others
Pets Allowed Cats OK, Dogs OK, Yes
HOA Fee Include Common Area Taxes,Pool,Maintenance Structure,Maintenance Grounds,Recreational Facilities
Senior Community Yes
Pet Size Small (16-35 Lbs.)
Ownership Condominium
Monthly Total Fees $595
Acceptable Financing Cash, Conventional
Membership Fee Required Required
Listing Terms Cash, Conventional
Num of Pet 2
Special Listing Condition None
Read Less
Want to know what your home might be worth? Contact us for a FREE valuation!

Our team is ready to help you sell your home for the highest possible price ASAP

© 2025 My Florida Regional MLS DBA Stellar MLS. All Rights Reserved.
Bought with Yorgo Mullenax THE SHOP REAL ESTATE CO.



