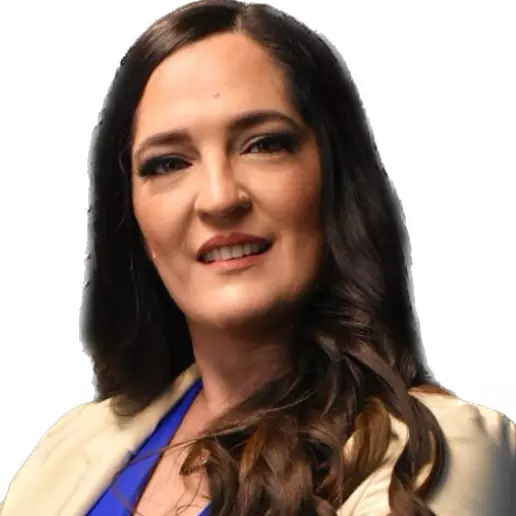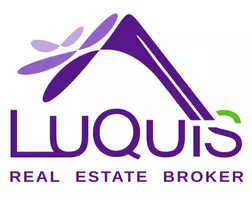$360,000
$380,000
5.3%For more information regarding the value of a property, please contact us for a free consultation.
65 BEACH LN #C Crystal River, FL 34429
2 Beds
3 Baths
1,311 SqFt
Key Details
Sold Price $360,000
Property Type Condo
Sub Type Condominium
Listing Status Sold
Purchase Type For Sale
Square Footage 1,311 sqft
Price per Sqft $274
Subdivision One Condo
MLS Listing ID TB8425797
Sold Date 11/14/25
Bedrooms 2
Full Baths 2
Half Baths 1
Construction Status Completed
HOA Fees $610/mo
HOA Y/N Yes
Annual Recurring Fee 7320.0
Year Built 1974
Annual Tax Amount $4,427
Lot Size 2,178 Sqft
Acres 0.05
Property Sub-Type Condominium
Source Stellar MLS
Property Description
Rare Find in Smugglers Cove! Welcome to your slice of paradise in the crystal-clear waters of Hunter Springs! This beautifully remodeled 2-bedroom, 2.5-bath townhome offers the ultimate waterfront lifestyle in one of Crystal River's most sought-after locations. Just steps from your covered patio, enjoy your very own aluminum dock—perfect for launching your next boating adventure! Cruise around the corner to Pete's Pier, explore Kings Bay, or head to Three Sisters Springs for a swim with the manatees. Feeling adventurous? Take the main river straight out to the Gulf of Mexico for world-class fishing, scalloping, and diving. Inside, this home is fully renovated from top to bottom and comes completely turn-key—all you need are your clothes and a toothbrush! Upstairs, you'll find two spacious master suites, each with its own full bath for privacy and comfort. Unwind on your patio with a cold drink, fire up the grill, or bike, golf cart, or stroll to downtown Crystal River's charming shops and restaurants. Waterfront living doesn't get better than this—bring your sense of adventure and start living the Florida Dream.
Location
State FL
County Citrus
Community One Condo
Area 34429 - Crystal River
Zoning R2
Interior
Interior Features Ceiling Fans(s), Eat-in Kitchen, High Ceilings, Kitchen/Family Room Combo, PrimaryBedroom Upstairs, Split Bedroom, Stone Counters, Thermostat, Window Treatments
Heating Heat Pump
Cooling Central Air
Flooring Carpet, Ceramic Tile, Luxury Vinyl
Fireplace false
Appliance Bar Fridge, Convection Oven, Disposal, Dryer, Microwave, Refrigerator, Washer
Laundry Inside, Laundry Closet
Exterior
Exterior Feature Awning(s), Balcony, Lighting, Sidewalk, Storage
Parking Features Assigned, Guest
Community Features Community Mailbox, Deed Restrictions, Golf Carts OK, Sidewalks, Street Lights
Utilities Available Cable Connected, Electricity Connected, Sewer Connected, Water Connected
View Y/N 1
Water Access 1
Water Access Desc Canal - Freshwater,Gulf/Ocean,River
View Water
Roof Type Metal
Porch Covered, Rear Porch
Garage false
Private Pool No
Building
Lot Description FloodZone, City Limits, Level, Near Golf Course, Near Marina, Sidewalk, Paved, Private
Story 2
Entry Level Two
Foundation Slab
Lot Size Range 0 to less than 1/4
Sewer Public Sewer
Water Public
Architectural Style Traditional
Unit Floor 1
Structure Type Concrete,Stucco
New Construction false
Construction Status Completed
Schools
Elementary Schools Crystal River Primary School
Middle Schools Crystal River Middle School
High Schools Crystal River High School
Others
Pets Allowed Cats OK, Dogs OK
HOA Fee Include Cable TV,Common Area Taxes,Escrow Reserves Fund,Insurance,Internet,Maintenance Structure,Maintenance Grounds,Private Road,Sewer,Trash,Water
Senior Community No
Ownership Fee Simple
Monthly Total Fees $610
Acceptable Financing Cash, Conventional, FHA, VA Loan
Membership Fee Required Required
Listing Terms Cash, Conventional, FHA, VA Loan
Special Listing Condition None
Read Less
Want to know what your home might be worth? Contact us for a FREE valuation!

Our team is ready to help you sell your home for the highest possible price ASAP

© 2025 My Florida Regional MLS DBA Stellar MLS. All Rights Reserved.
Bought with Michael Becerra HOME PRIME REALTY LLC



