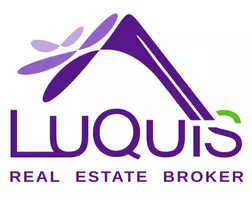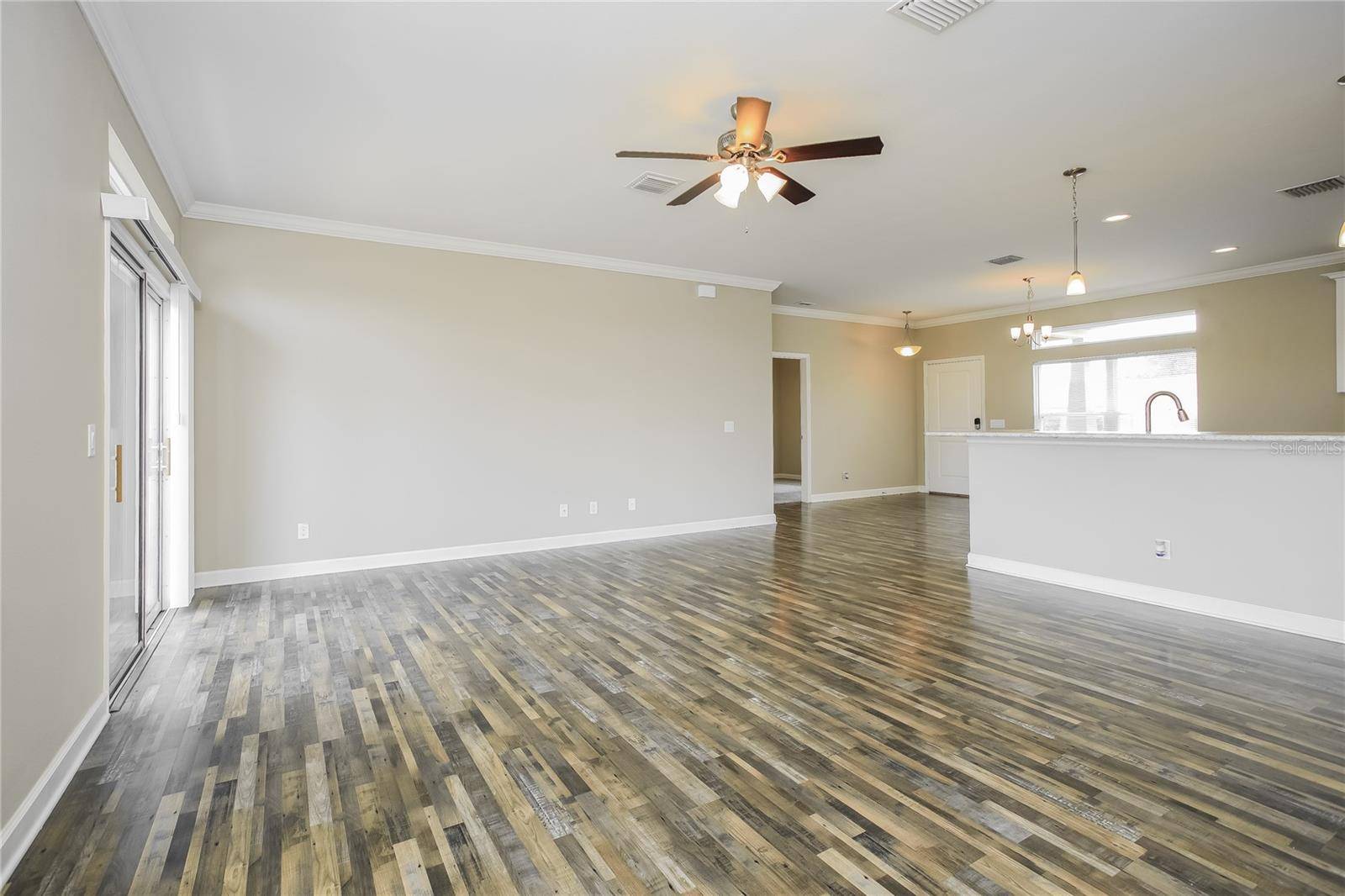303 PUFFER CT Kissimmee, FL 34759
3 Beds
2 Baths
1,600 SqFt
UPDATED:
Key Details
Property Type Single Family Home
Sub Type Single Family Residence
Listing Status Active
Purchase Type For Sale
Square Footage 1,600 sqft
Price per Sqft $180
Subdivision Poinciana Nbrhd 04 Village 07
MLS Listing ID TB8402456
Bedrooms 3
Full Baths 2
Construction Status Completed
HOA Fees $90/mo
HOA Y/N Yes
Annual Recurring Fee 1080.0
Year Built 2018
Annual Tax Amount $3,621
Lot Size 6,969 Sqft
Acres 0.16
Property Sub-Type Single Family Residence
Source Stellar MLS
Property Description
Retreat to the spacious master bedroom featuring an ensuite bathroom and a walk-in closet for added convenience. Enjoy outdoor living in the expansive backyard—a perfect haven for pets and family fun. With a 2-car garage, you'll have ample room for vehicles and additional storage.
Located in a peaceful neighborhood close to parks, shops, and local dining, this home truly has it all. Schedule a tour today before this gem is gone!
Location
State FL
County Polk
Community Poinciana Nbrhd 04 Village 07
Area 34759 - Kissimmee / Poinciana
Zoning PUD
Interior
Interior Features Ceiling Fans(s)
Heating Heat Pump
Cooling Central Air
Flooring Carpet, Wood
Fireplace false
Appliance Microwave, Range, Refrigerator
Laundry None
Exterior
Exterior Feature Other
Garage Spaces 2.0
Utilities Available Electricity Connected, Sewer Connected, Water Connected
Roof Type Shingle
Attached Garage true
Garage true
Private Pool No
Building
Entry Level One
Foundation Concrete Perimeter
Lot Size Range 0 to less than 1/4
Sewer Public Sewer
Water Public
Structure Type Stucco
New Construction false
Construction Status Completed
Schools
Elementary Schools Laurel Elementary
Middle Schools Lake Marion Creek Middle
High Schools Haines City Senior High
Others
Pets Allowed Cats OK, Dogs OK
Senior Community No
Ownership Fee Simple
Monthly Total Fees $90
Acceptable Financing Cash, Conventional, FHA, VA Loan
Membership Fee Required Required
Listing Terms Cash, Conventional, FHA, VA Loan
Special Listing Condition None
Virtual Tour https://www.propertypanorama.com/instaview/stellar/TB8402456







